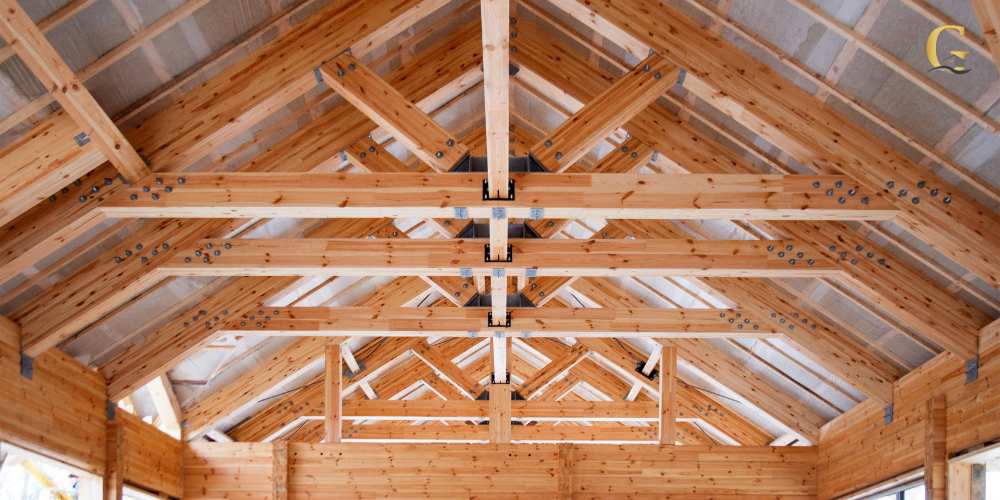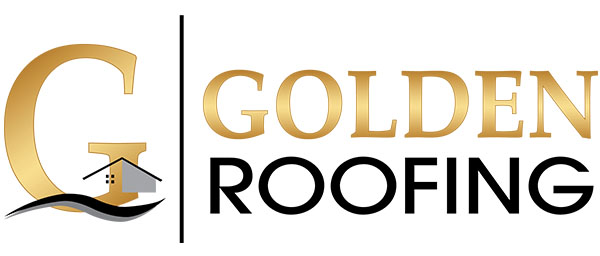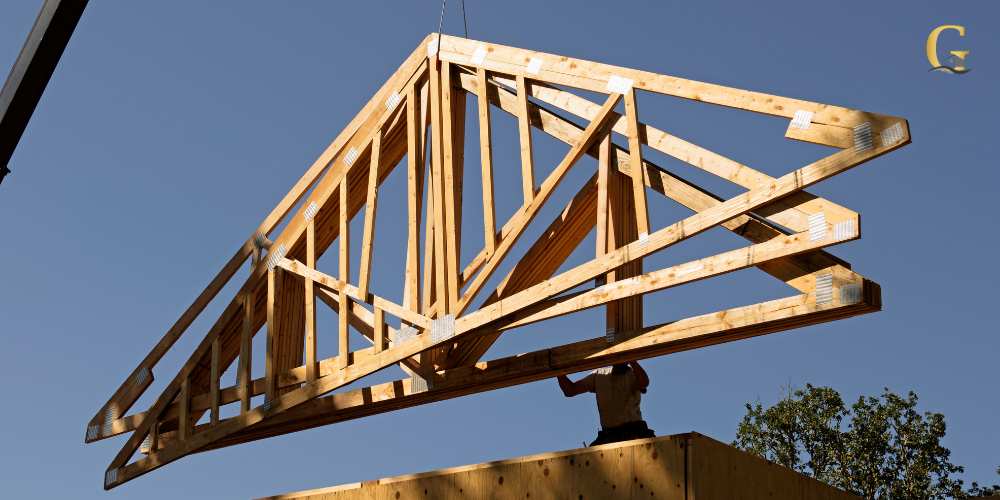Roof trusses have become essential components in residential home construction. Unlike traditional rafters, trusses are lightweight, pre-manufactured structures that still provide a durable roof framework.
Roof trusses are a cost-effective roofing option for homeowners because their factory-manufactured design streamlines production, reducing material waste and labor costs.
If you’re considering a new roof installation or replacement in Monroe or Shreveport, LA, let Golden Roofing help you make the best choice for durability and longevity.
Call (318) 355-6300 or contact us online for a free estimate.
Residential Roof Trusses and the Effect on Home Design
Roof trusses are pivotal in modern home design, offering greater flexibility and affordability for homeowners.
Featuring engineered triangular patterns, roof trusses efficiently distribute the roof’s weight, reducing the need for internal load-bearing walls. This design advantage allows for more open floor plans and architectural creativity.
Our Monroe residential roofing contractors and Shreveport roofers have decades of combined experience in roof installation and understand the effects residential roof trusses have on home design.
Roof Truss Design Types
Roof trusses come in several designs and can be customized to fit the exact specifications of any building project. These design types vary in shape and length, allowing them to adapt seamlessly to roof shapes and construction needs. Builders can maintain their budget without compromising quality or stability using roof trusses.

King Post Truss
The king post truss is a classic design often used for roofs with shorter spans. It features a central vertical post, known as the king post, which connects the apex to the base, creating a simple yet effective form. Truss hangers attach the king post truss to the roof’s supporting structure, providing a stable base that offers protection against the elements.
This design is valued for its cost efficiency and straightforward construction, often requiring fewer materials and labor than more complex trusses. Its simplicity and affordability make the King Post truss popular for residential and smaller-scale projects.
Queen Post Truss
The queen post truss is characterized by its two vertical posts, which are positioned between the apex and the truss base. This design allows for longer spans than the king post truss, making it suitable for larger roofs.
This truss style provides reliable support and stability, efficiently distributing the roof’s weight across its structure. Its ability to support larger spans makes the queen post truss a favored choice for various residential and commercial roofs.
Fink Truss
Engineered to support heavy loads, the Fink truss effectively distributes weight across its framework, making it ideal for spanning large distances. Its triangular configuration offers exceptional stability, ensuring the roof can withstand various environmental factors.
The design of the Fink truss also allows for ample attic space, providing additional storage options without compromising structural integrity.
Scissor Truss
Scissor trusses are roof trusses characterized by their unique design, which features a pitched bottom chord that creates a vaulted ceiling effect. This design not only adds aesthetic appeal to the interior of a home but also provides practical benefits. Scissor trusses offer ample space for insulation, enhancing energy efficiency by minimizing heat loss through the roof.
Despite their intricate design, a scissor truss is relatively affordable, making it a popular choice for homeowners seeking both style and functionality in their roofing system. These trusses provide strong support for the roof and are compatible with various roofing materials.
Attic Truss
Attic trusses, also known as room-in-attic trusses, are specifically designed to create usable living space within the roof structure of a home. These trusses feature a unique design that maximizes the available space in the attic area.
The bottom chords of attic trusses are positioned higher than those of conventional roof trusses, creating additional headroom and floor space. This design allows builders to create rooms or storage areas in the attic, adding valuable square footage to the home. Attic trusses are engineered to withstand the roof’s tension and weight while accommodating the attic space’s desired layout and functionality.
Builders often use attic trusses as an affordable way to optimize the use of space in residential constructions, providing homeowners with versatile and efficient living arrangements.
Gambrel Roof Truss
The Gambrel truss is a distinctive roof truss commonly used in residential and commercial buildings. Its design features two distinct slopes on each side: a steeper lower pitch and a shallower upper pitch.
This unique configuration creates additional space within the building, especially in the attic or upper levels. The Gambrel roof truss often incorporates an overhang at the roof’s edges, adding to its aesthetic appeal while providing protection from the elements.
Its center span offers ample room for living, storage, or commercial purposes, making it a versatile choice for various construction projects.
Steel Roofing Trusses
Steel roofing trusses are structural components commonly used in commercial buildings and large garages to support and distribute the weight of a roof. Made from high-quality steel, they offer greater durability and longer spans than traditional lumber trusses, allowing for expansive open spaces without internal supports.
These steel trusses are renowned for their strength, resilience, and ability to withstand heavy loads, making them ideal for commercial applications.
Can Floor Trusses Be Used for Roofs in Residential Construction?
Floor trusses can technically be used as roof trusses in residential construction, but it’s not a common practice due to differences in design and function.
Roof trusses are engineered specifically to support roofing materials and withstand external forces like wind and snow. In contrast, floor trusses are designed to distribute the load of flooring and walls above. Using floor trusses as roof trusses could create structural issues, as they may not be adequately designed to handle roof-related stress.
Additionally, roof trusses often incorporate specific features to accommodate plumbing, HVAC, and insulation requirements, which might not align with floor truss engineering.
Builders typically use roof trusses designed for roofing tasks, ensuring the stability and safety of the residential structure from foundation to roof. Using floor trusses as roof trusses could pose risks and lead to additional work on the job site, impacting construction costs and safety.
Roof Rafters vs Trusses
Roof rafters and roof trusses are integral components of roofing systems, each with distinct characteristics.
Roof rafters are traditional, individually cut wooden beams that form the framework of a roof. They offer flexibility in design, allowing for custom shapes and styles to match homeowners’ preferences. However, they require skilled labor for installation and may not be as structurally sound as engineered roof trusses.
Roof trusses, on the other hand, are prefabricated, engineered systems composed of interconnected members designed to withstand various loads, including strong wind and snow. They offer greater strength and stability than rafters and can be tailored to fit specific roof forms and pitches.
Monroe Roof Installation Company
Looking for top-quality roofing solutions in Monroe, LA? Look no further than Golden Roofing!
Our expert team is dedicated to delivering superior roofing systems that stand the test of time. Whether you need a new roof installation or repairs, Golden Roofing is your go-to source for exceptional quality and craftsmanship.
Trust the experts at Golden Roofing to provide you with a roofing system that exceeds your expectations. Call (318) 355-6300 or contact us online for a free estimate.


